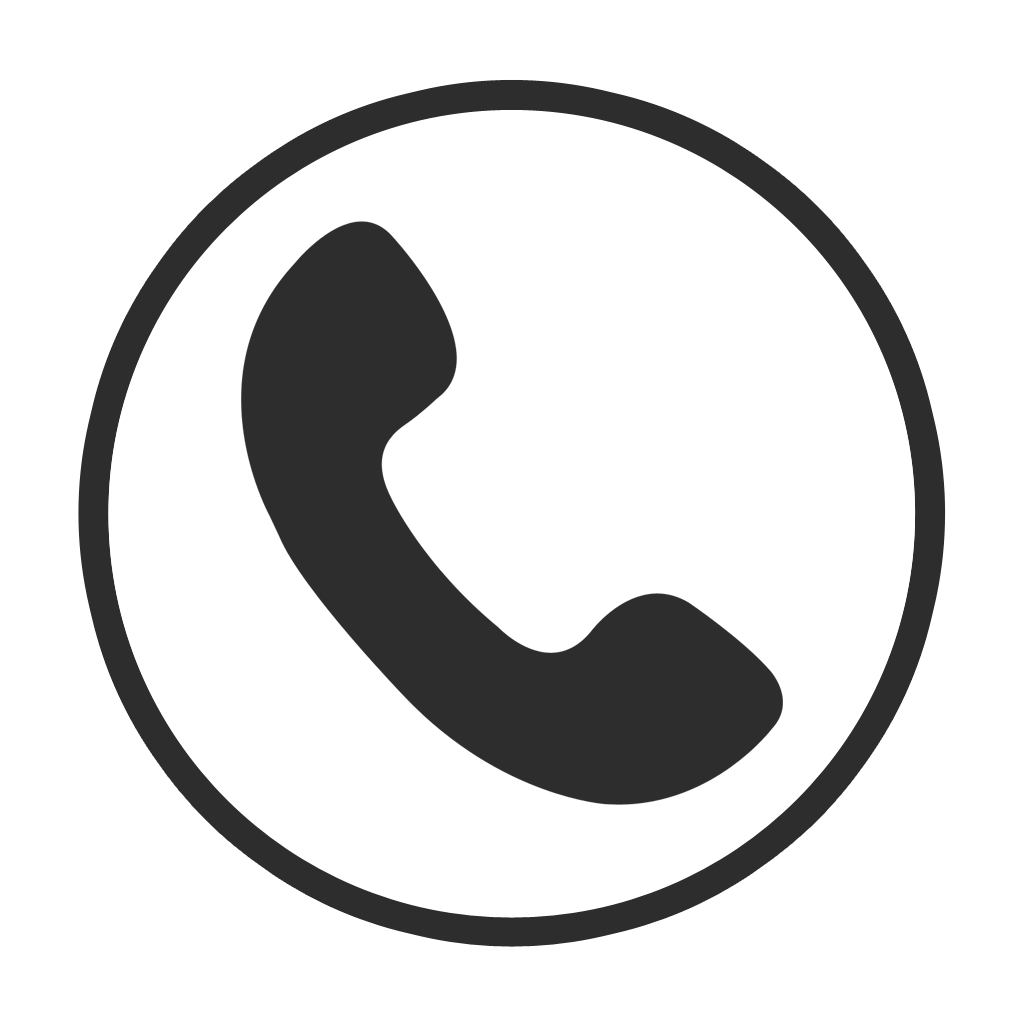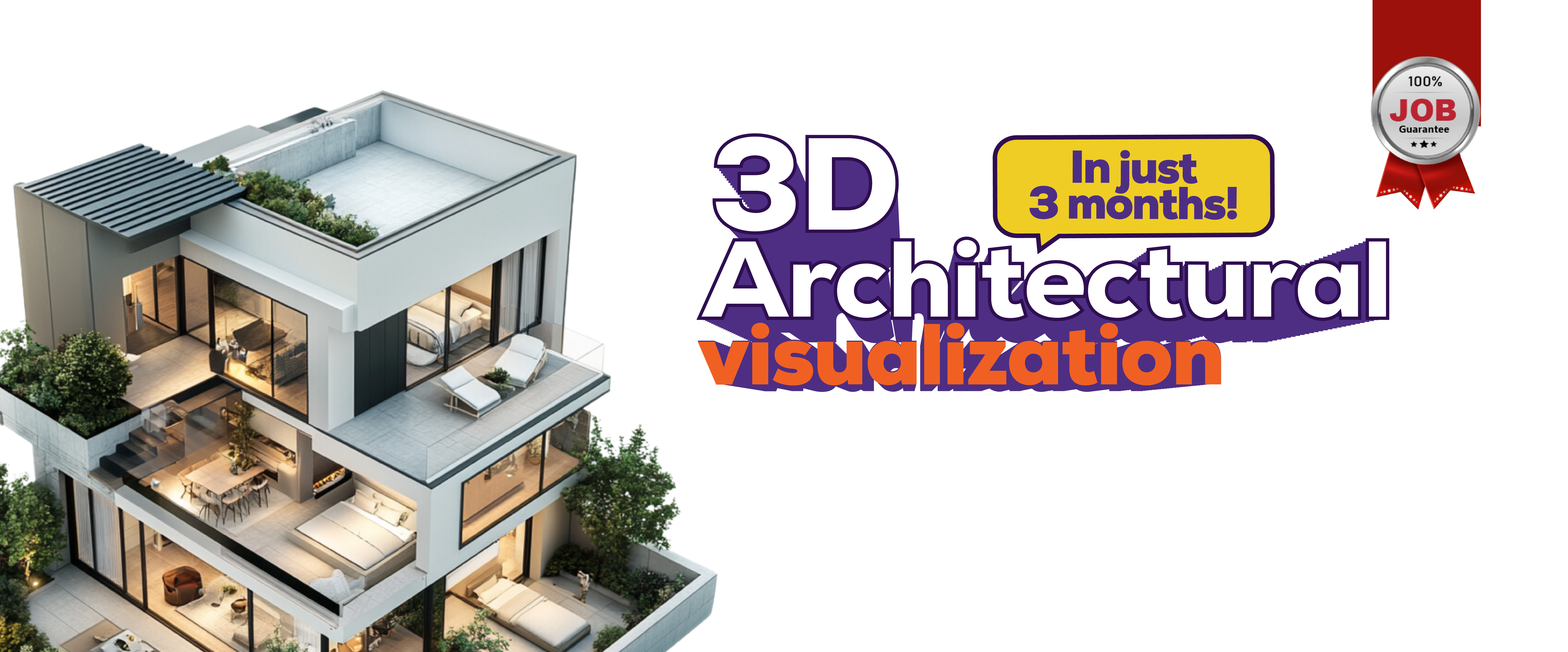

Embark on a transformative journey in the 3D Architectural Visualization Course.
From mastering fundamental 3ds Max tools
to advanced techniques in modeling interiors
& exteriors, participants delve into materials,
lighting, rendering, & post-processing.
What will you
Learn?
Introduction
to the Software
Understanding the interface and basic tools, the software commonly used for architectural visualization.

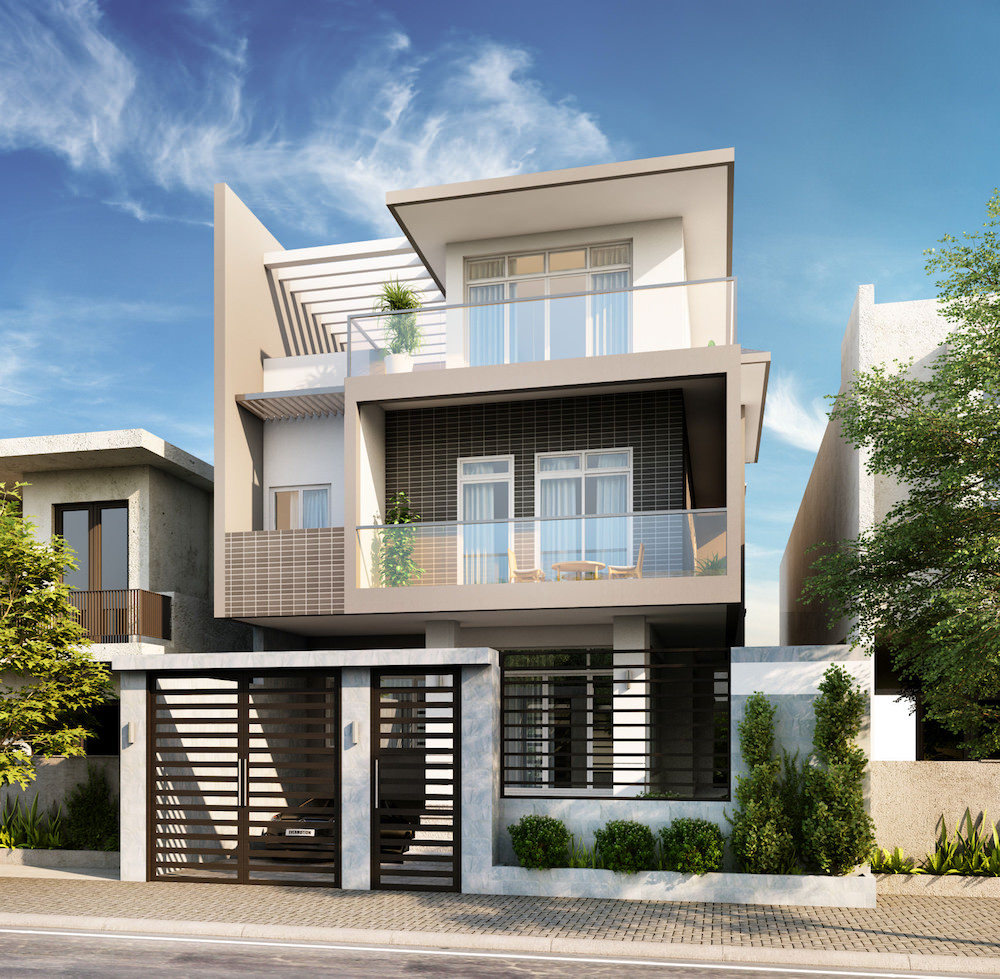
Modeling
Techniques
Creating 3D models of architectural elements such as buildings, interiors, furniture, and landscapes using various modeling techniques.
Camera
Setup
Understanding camera settings and composition principles to capture
scenes effectively and create visually engaging renderings.

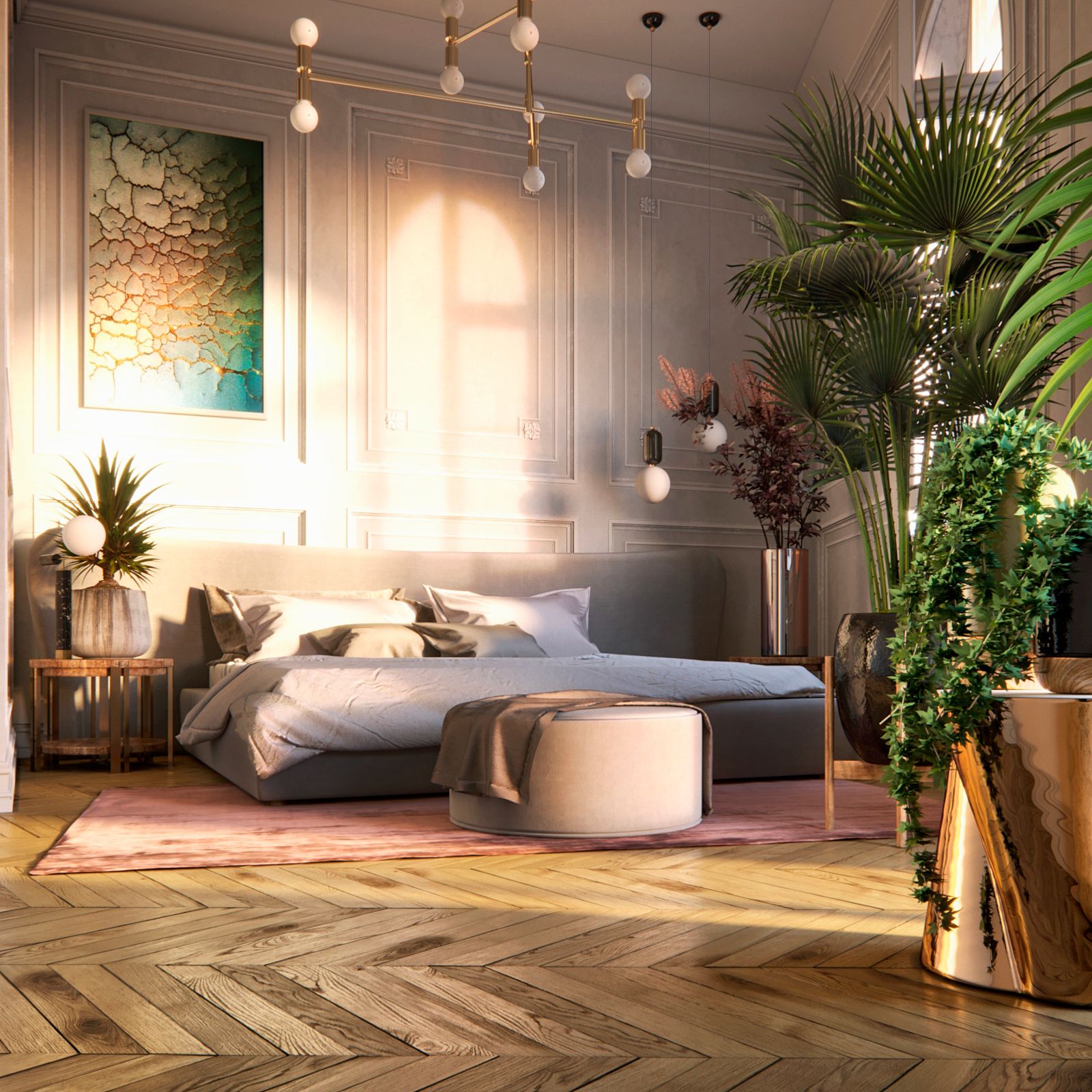
Lighting
Setup
Mastering lighting techniques to achieve realistic illumination,
emphasizing the impact of natural & artificial light sources.
Materials and
Textures
Exploring material creation and texture mapping to add realistic surfaces & details to architectural elements.
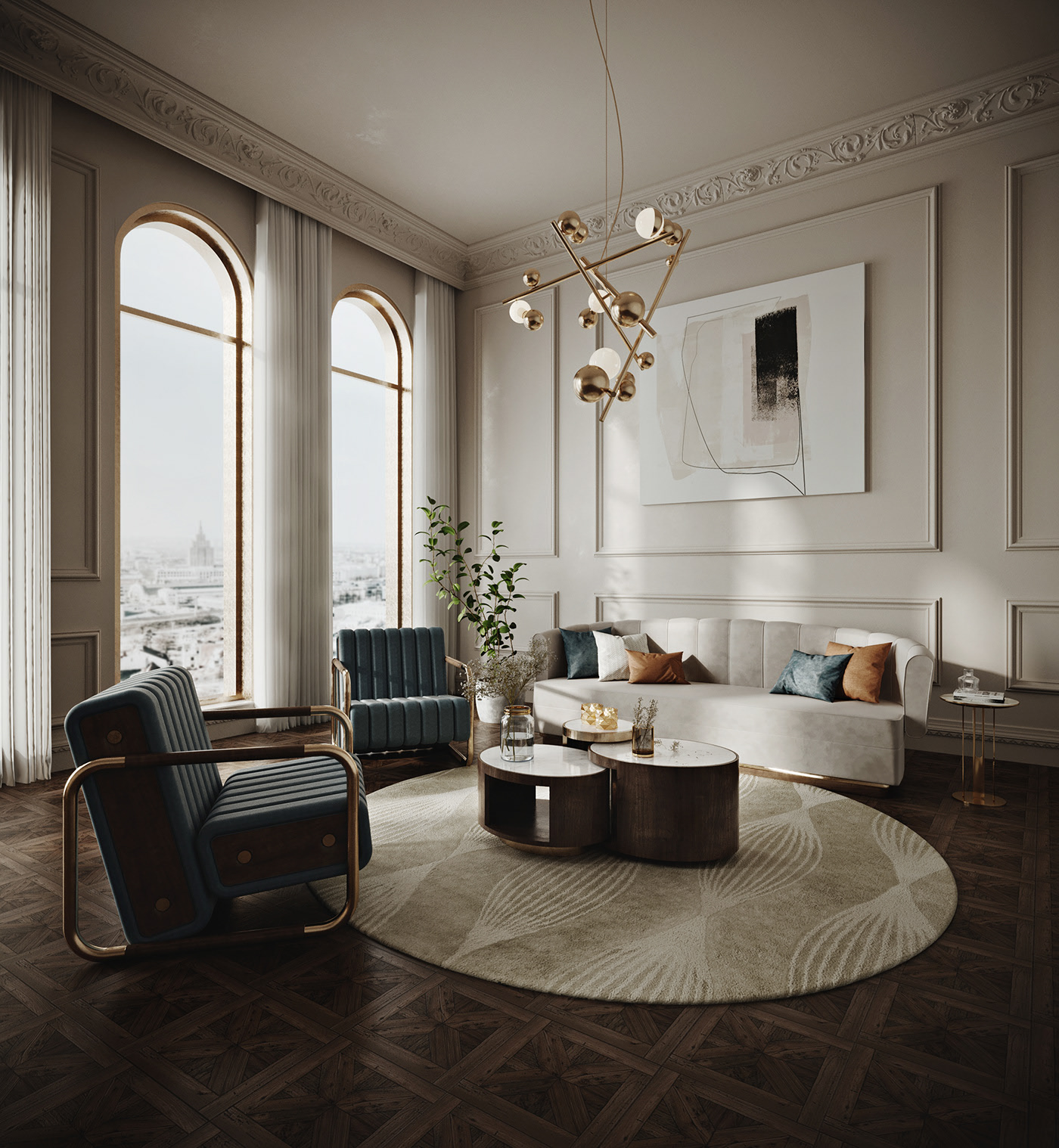

Post-Production
Applying post-processing techniques and effects to enhance the final rendered images, including color correction, depth of field, & atmospheric effects.
Introduction
to the Software
Understanding the interface and basic
tools, the software commonly
used for architectural visualization.


Modeling
Techniques
Creating 3D models of architectural
elements such as buildings, interiors,
furniture, and landscapes using
various modeling techniques.
Camera
Setup
Understanding camera settings
and composition principles to capture
scenes effectively and create visually
engaging renderings.


Lighting
Setup
Mastering lighting techniques
to achieve realistic illumination,
emphasizing the impact of natural
and artificial light sources.
Materials and
Textures
Exploring material creation and texture
mapping to add realistic surfaces and
details to architectural elements.


Post-Production
Applying post-processing techniques and
effects to enhance the final rendered images,
including color correction, depth of field, and
atmospheric effects.
Who Should
Attend?
Total
Beginner
Embark on your 3D journey with us! We'll walk you through 3ds Max basics and V-Ray rendering, empowering you to confidently explore your creativity.
Interior
Designer
Master 3D software to professionally showcase your ideas, captivating viewers with focused presentations that highlight your work's full potential.
Anyone with
an Artistic Flair
Artistic individuals can have a fulfilling career in 3D architectural visualization, merging creativity with technical skills to make key artistic decisions.
Real Estate
Professionals
Real estate professionals, including agents, developers, and marketers, can benefit from 3D architectural visualization to showcase properties more effectively.
Who Should
Attend?
Total
Beginner
Embark on your 3D journey with us! We'll walk you through 3ds Max basics and V-Ray rendering, empowering you to confidently explore your creativity.
Architect /
Interior designer
Master 3D software to professionally showcase your ideas, captivating viewers with focused presentations that highlight your work's full potential.
Anyone with
an Artistic Flair
Artistic individuals can have a fulfilling career in 3D architectural visualization, merging creativity with technical skills to make key artistic decisions.
Real Estate
Professionals
Real estate professionals, including agents, developers, and marketers, can benefit from 3D architectural visualization to showcase properties more effectively.
Opportunities
Are
Unlimited!
Aspiring modelers face the challenge of staying updated with evolving tools and skills &
our curriculum is designed in collaboration with industry leaders to ensure you learn the latest techniques and technologies.
Through interactive classes, internships, and insights from experts, you'll not only master advanced tools but also cultivate your creativity and innovation.
Real-world projects
Get hands-on experience with real-world
project briefs and build a job-ready
portfolio with certification.
Agency Experts

Sumanth J
Co-Founder & 3D Visualizer

Nived V
Co-Founder & Design Head

Nidish Nair
Founder & Web Developer

Eepsitha Rao
Marketing & Branding Specialist

Manjunath MB
SEO/Meta/Google Ads Expert

Nandini P S
Social Media Specialist / Soft Skill Trainer

Manjunath MB
SEO / SMM Expert
This course includes

1 Hour session

Certificate of
completion

Offline
classes

Meet
experts
This course includes


1 Hour session
Certificate of completion



